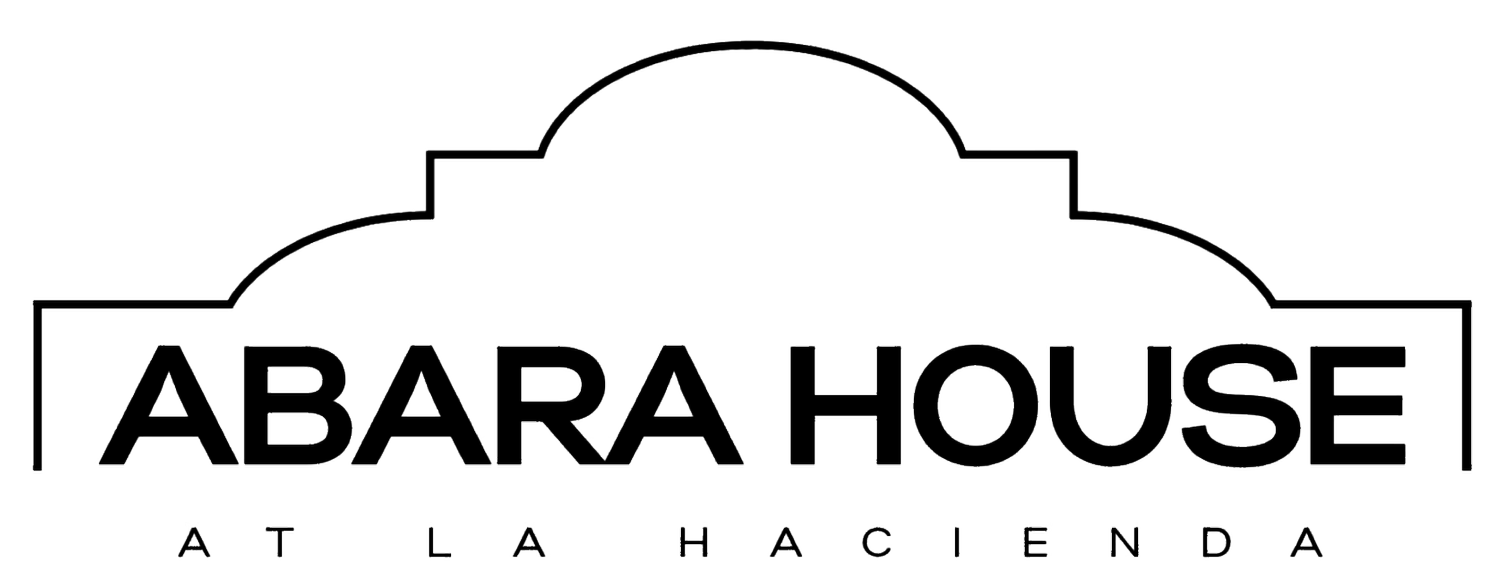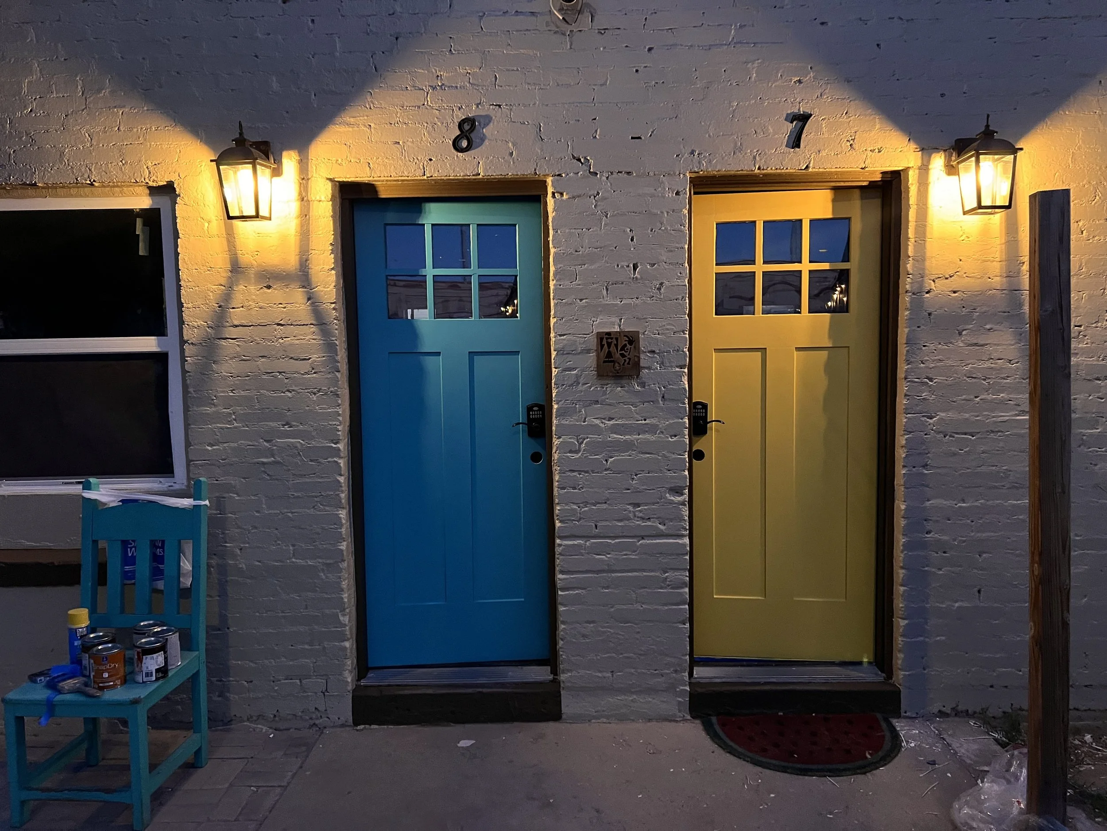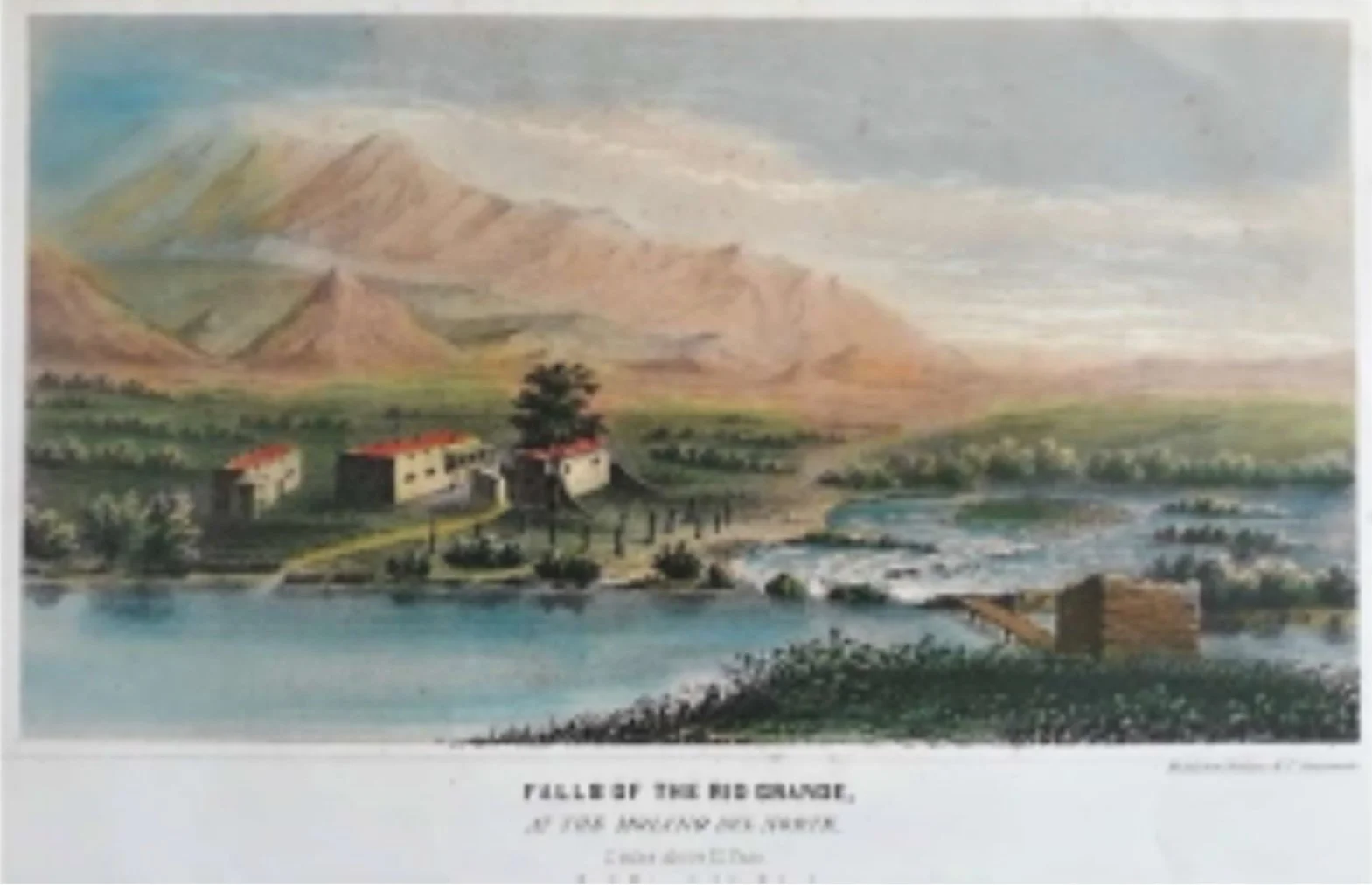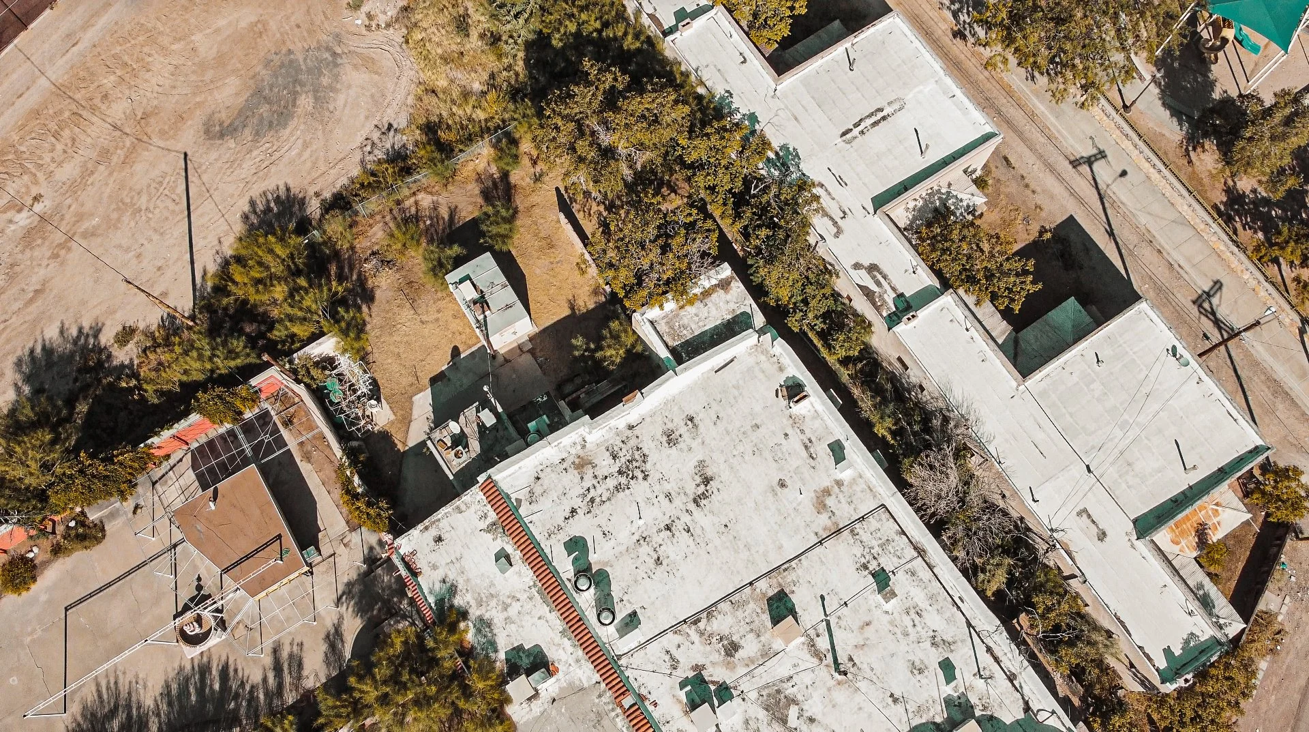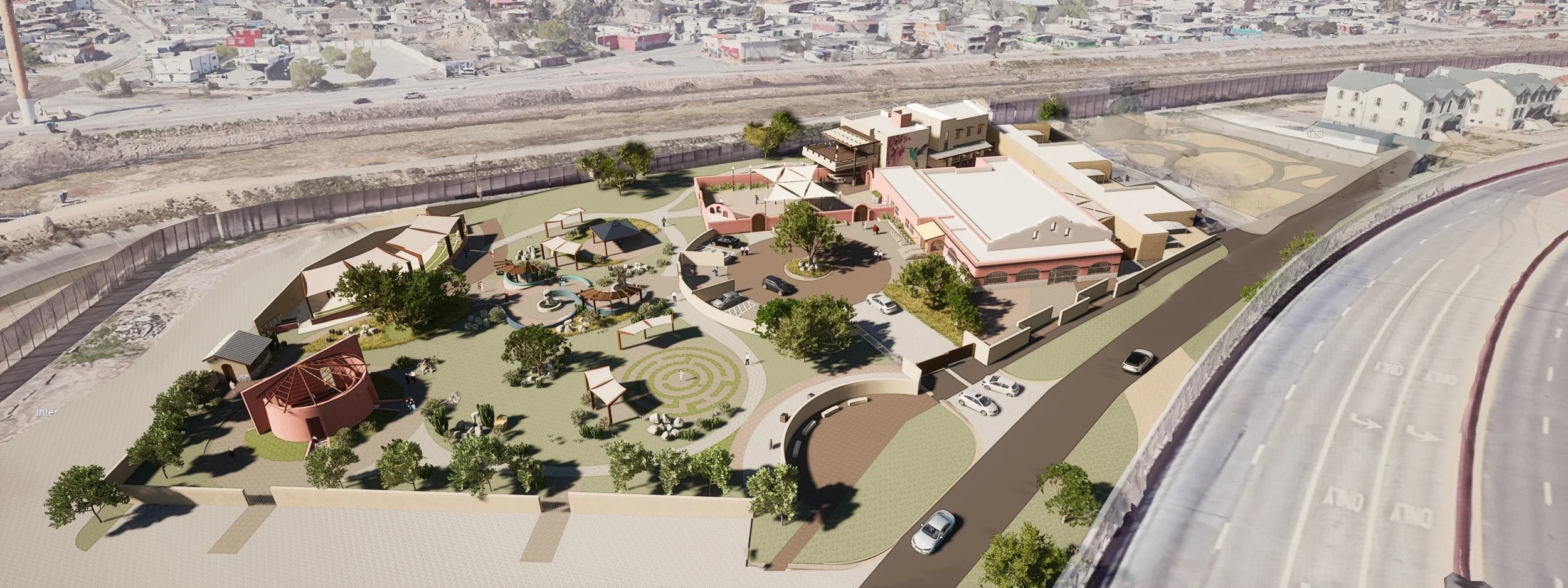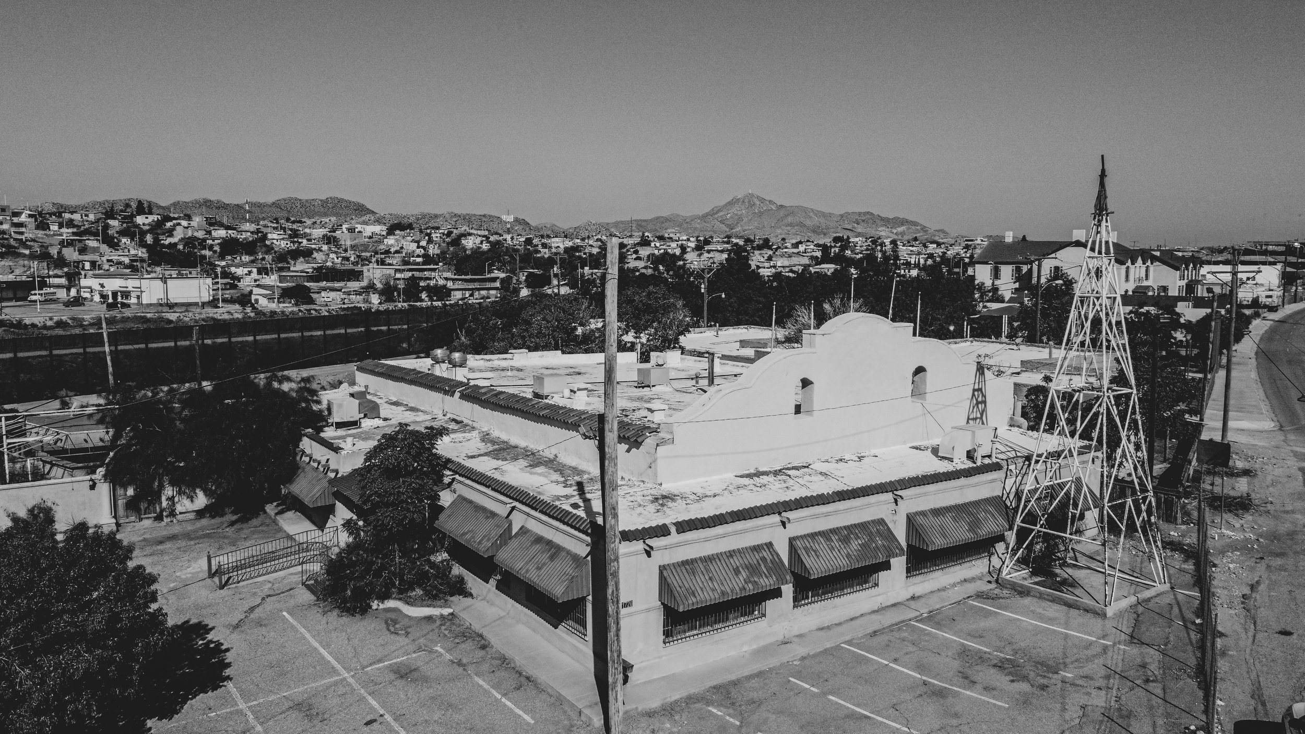
SITE MASTER PLAN
WHAT IS THE ABARA HOUSE PROJECT?
The Abara House Project located at the historic La Hacienda restaurant is an innovative and sustainable redevelopment of two properties acquired by friends of Abara in El Paso, Texas. Abara, a 501c3 non-profit organization, serves migrant communities on both sides of the border and offers educational opportunities highlighting voices and conditions in the Ciudad Juárez/El Paso region and beyond.
These properties, located adjacent to the Border Fence on one of the most historically significant sites of any international border, will be transformed over the next five years into a Borderland Center. The vision is a restorative and welcoming place that invites people to form connections across divides, while serving as a hub for the evergrowing, peace-building community seeking to engage in justice and healing while walking alongside migrant and asylum-seeking neighbors.
WHO IS ABARA?
Abara, located in central El Paso, Texas, was formed as a response to global migration in a polarizing world, and to the many requests from people across the globe seeking an immersive experience of the actual conditions and migration issues on the US-Mexico border.
WHAT DO WE DO?
Abara envisions a global beloved community flourishing through justice, peace, healing, and transformation. Abara cultivates an environment to engage in hard conversations and intentional listening to the often unheard stories of the borderlands. Abara equips students, neighbors, and leaders to work for the empowerment and wellbeing of migrants in their home communities in pursuit of narrative, systems and personal transformation.
ABARA WORKS IN 3 PRIMARY AREAS
-
Three-day listening trips designed to amplify diverse perspectives while providing context for the people and issues behind the immigration headlines.
-
Responding to emerging needs on both sides of the border. This includes serving as a resource hub for the local migrant shelter network, documenting stories, collecting supplies, mobilizing volunteers, facilitating micro-enterprise training, and offering leadership care and respite support.
-
The culmination of Abara’s heartbeat involving whole property sustainable rehabilitation, new construction, and landscape renewal to create a beautiful Borderland Center.
HISTORY
The four-acre site acquired by Abara in August 2021, is the historic crossing below the original fall line of the Rio Grande River -- one of the oldest known crossings of the river and an ancient indigenous pathway predating the Spanish colonization in 1598. This crossing later became a part of the famed Spanish colonial era “El Camino Real de Tierra Adentro”, or Royal Road of the Interior, connecting Mexico City to the city of Santa Fe, NM, the mission outpost that became the northernmost capital of New Spain.
In the mid-19th Century (early 1850’s), Simeon Hart, originally from Missouri, acquired the land and built an adobe brick residence and grain mill (no longer in existence) on this site, creating a rich landscape of hospitality and “oasis” alongside the Rio Grande river in an otherwise dry and dusty land. Hart’s Residence eventually became the regionally famed La Hacienda Restaurant and Bar with a much more utilitarian, partially paved landscape. The site also became the final location for multiple local, state, and national historic markers and designations. Abara is planning through a restorative landscape design filled with gardens, shade, and flowing water, to recreate the oasis qualities of the former landscape in spaces designed to gather and honor the many voices that have crossed this land and continue to cross it.
HISTORY
The four-acre site acquired by Abara in August 2021, is the historic crossing below the original fall line of the Rio Grande River -- one of the oldest known crossings of the river and an ancient indigenous pathway predating the Spanish colonization in 1598. This crossing later became a part of the famed Spanish colonial era “El Camino Real de Tierra Adentro”, or Royal Road of the Interior, connecting Mexico City to the city of Santa Fe, NM, the mission outpost that became the northernmost capital of New Spain.
In the mid-19th Century (early 1850’s), Simeon Hart, originally from Missouri, acquired the land and built an adobe brick residence and grain mill (no longer in existence) on this site, creating a rich landscape of hospitality and “oasis” alongside the Rio Grande river in an otherwise dry and dusty land. Hart’s Residence eventually became the regionally famed La Hacienda Restaurant and Bar with a much more utilitarian, partially paved landscape. The site also became the final location for multiple local, state, and national historic markers and designations. Abara is planning through a restorative landscape design filled with gardens, shade, and flowing water, to recreate the oasis qualities of the former landscape in spaces designed to gather and honor the many voices that have crossed this land and continue to cross it.
WHY IS THIS SITE SO IMPORTANT?
Many cultures from ancient Indigenous communities to the Spanish colonists & Anglo settlers, Chinese laborers, enslaved African Americans and Buffalo Soldiers, Mexican families and Braceros, to the present day migrants, asylum seekers, and global refugees have crossed this land.
On this most neglected historical/cultural site of significance to both sides of the border, the Abara House property is the:
Ancient, rocky & safe crossing point used for millennia
Stop on El Camino Real de Tierra Adentro between Mexico City and present day Santa Fe NM
Campground or “paraje” of the Paso del Norte - the beginning of the El Paso/Juarez twin cities
Site designated as a High Potential Site by the US National Park Service, National Historic Trails office giving a priority to stewardship & restoration.
Opportunity to reconnect to the greater Camino Real Trail & Historic Preservation Network on both sides of the border
Designated as an UNESCO World Heritage Route in Mexico with bi-national impact, with multiple sites along the way protected and being restored as historical and cultural landmarks & parks
Place to connect programmatically this site to other sections of the Camino Real Trail in El Paso and to the Chamizal National Memorial
Future place of peace and healing to be preserved, celebrated and transformed
SUSTAINABILITY AT ABARA HOUSE
Sustainable thinking & strategies are foundational to the redevelopment of the Abara House property. The borderland region is experiencing an increasingly hotter & drier climate, a loss of potable and irrigation water, less precipitation while experiencing increasing pressure from climate refugees -- people fleeing their collapsed eco-systems joining the current migrants and asylum seekers.
CLIMATE & ECOLOGY
El Paso, Texas elevation 3,800’ above sea level, is located directly on the Rio Grande / Rio Bravo (MX) River at the southern end of the Franklin Mountains. The 256 square mile city is on the northern edge of the US southwestern Chihuahuan Desert. El Paso forms half of the second largest bi-national border city in the US sharing global entry to Ciudad Juárez, Chihuahua State, Mexico. El Paso is in the transitional hot and cold high Desert climate zone; soils range from gravel to sandy loams, is in a Desert, Xeric Shrubland and Grassland ecology; and experiences long dry seasons, and frequent long-lasting droughts. Trees and wetlands (called bosques in Spanish) are found periodically along the river, or in constructed parks.
AVG TEMP: 31°F to 92° F
PRECIP: 8” – 10” ANNUALLY
WIND: AVG 7.6 mph with 30+/- mph
windstorms | March-May
SOLAR: AVG 302 days sunshine / YR
-
Conserve, Reuse, Recycle in all forms, on-site & stormwater
-
Holistic, elegant solutions in a sustainable landscape
-
Recycle everything & compost with a commitment to sustainable practices throughout the site
-
Energy, Materials, Source Local craftsman / builders / materials
SUSTAINABLE GOALS
AREA CALCULATIONS
in Gross Square Feet (GSF) and/or Acres (Ac)
La Hacienda Site: 177,200 GSF (4.07Ac)
La Hacienda Structure: 8,807 GSF (7760 net) Abara House Center
La Hacienda Open Courtyard: 6,650 GSF
La Hacienda APTS: 6,204 GSF (6 equal 1,000 SF net units)
New Construction: 5,500 +/- Offices, Meeting Space, & Service Support
Border APTS Site: 12,210 SF (0.28 Ac)
Border APTS: 9 units 250-400 SF each = 3,220 GSF in 2 buildings
ABARA HOUSE VISION & PROGRAM
VISION: To create a multi-use Borderland Center with urban gardens that serves as a central hub for learning, engagement, reflection and action. Abara House will engage the arts, culture, history, entertainment, and businesses across borders as we incorporate elements of food, hospitality, and enterprise including the following:
Cafe/Cantina: local favorites as well as coffee, food & drinks from regions experiencing instability
Venue Space: music, conferences, trainings, and celebrations especially in the outdoor courtyard and the historic La Hacienda building
Marketplace: handcrafted items for sale by local artisans and migrants as an expansion of Abara's microenterprise program
History & Cultural Arts space: rotating history & art exhibits to explore the complexity of the borderlands
Outdoor Meeting Places: a variety of spaces, courtyards, terraces and decks formed by the buildings and plantings on the site
Guesthouse: a place to visit, stay and encounter the faces of the borderlands
Contemplative Gardens & Narrative Pathways: create a renewed landscape of native plants and shade trees in an oasis-like environment. A contemplative path of remembrance will guide guests through the story of the site, past historical markers and monuments, with new installations that express the untold stories of the borderlands
Border Chapel & Labyrinth: sacred spaces for rest, reflection, lament, prayer & imagination
DESCRIPTION FINAL CONCEPT
Early stage design concept showing the site bisected by a new entry drive into an active area on the north side (to the right) and a more contemplative/restorative area on the southern half (to the left). The active area is centered on the renovation of the historic Hacienda into the new Abara Borderland Center. This property will include a refreshed outdoor courtyard with second floor deck, new construction, and renovation of the apartments on the north side all linked by new shaded courtyards. Parking and a service support area on the west side of the courtyard will handle vehicular access and deliveries to Abara House. New curvilinear terraces wrap around the historic Hacienda building, connecting entry points to the walled outdoor venue courtyards, new alley courtyards and the renovated La Hacienda
Apartments featuring our Welcome Center, guest apartments and retail spaces. The garden side to the left, is designed as a place of contemplation and gathering featuring desert gardens, an ecumenical chapel area, and direct access to the adjacent 18’ high Border Fence. Viewpoints and seating areas, plus a small amphitheater, are connected by gravel pathways celebrating the historic markers, and the stories, peoples and cultures that have traversed this historic site for millennia. A defined entry sequence and gateway to the Abara House campus will follow the eastern property line and feature low adobe walls and dignified plantings of native trees and desert landscaping.
PROPOSED TIMELINE & PHASING STRATEGY
-
Complete Site Master Plan | Start Property Re-Zoning process | Start Predevelopment Fundraising Campaign
-
Rezoning Complete | Design, Permit and Bid for La Hacienda Renovation | Initiate Sustainability strategies | Initial Abara House Capital Campaign launch
-
Design landscape and new construction images for Site Master Plan | Initiate landscape infrastructure | Continue research on adobe restoration and historic guidelines
-
Complete Acquisition toward 100% equity of Hacienda and surrounding land (Phase 1 of Capital Campaign is 70% funded) | Fundraise for Adobe Restoration of La Hacienda and Outdoor Courtyard
-
Phases 2+3 of Abara House Capital Campaign | Complete La Hacienda and Apartments design and renovation | Complete landscape design and installation, including event spaces, contemplative gardens and pathways, ecumenical chapel, and marketplace
All landscape and construction work completed | Expand programming at Abara House for national and global impact
